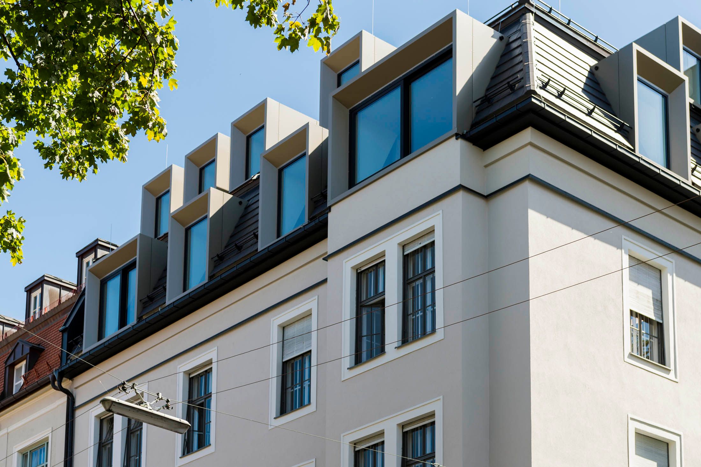
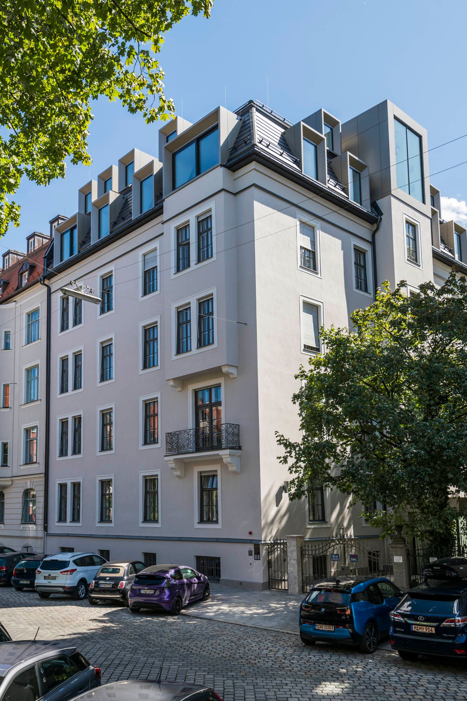
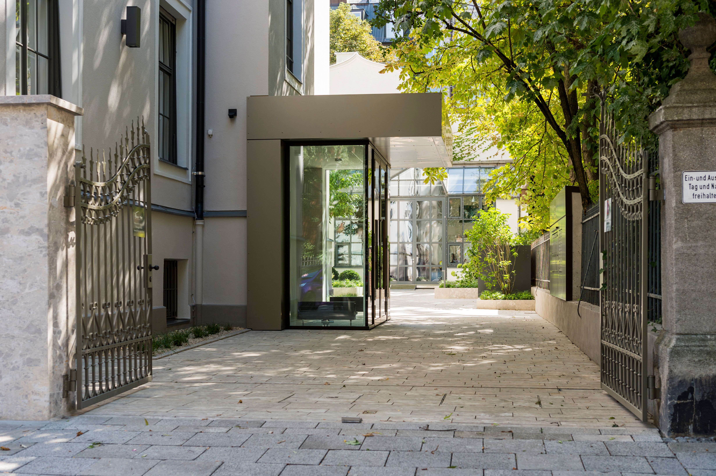
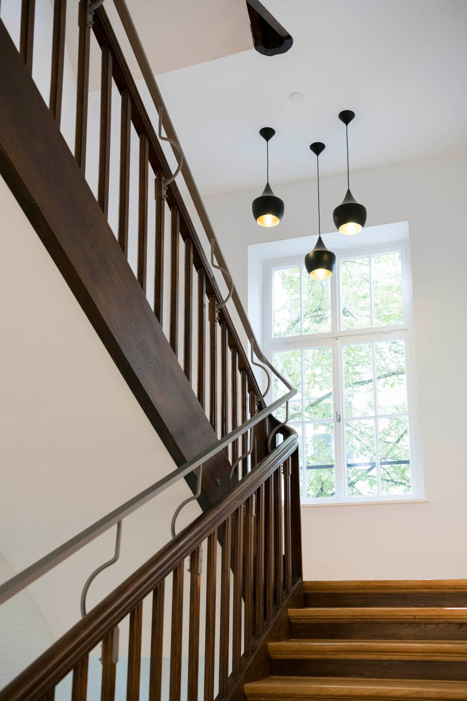
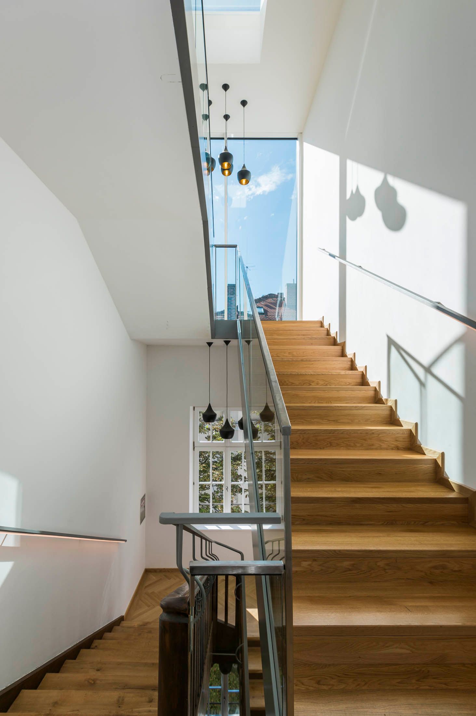
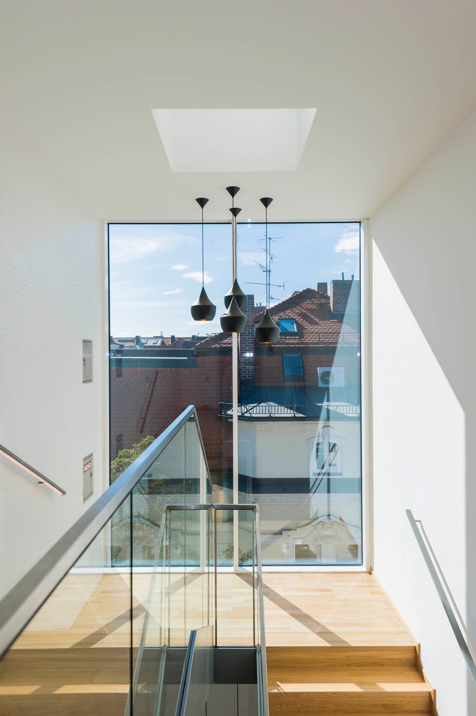
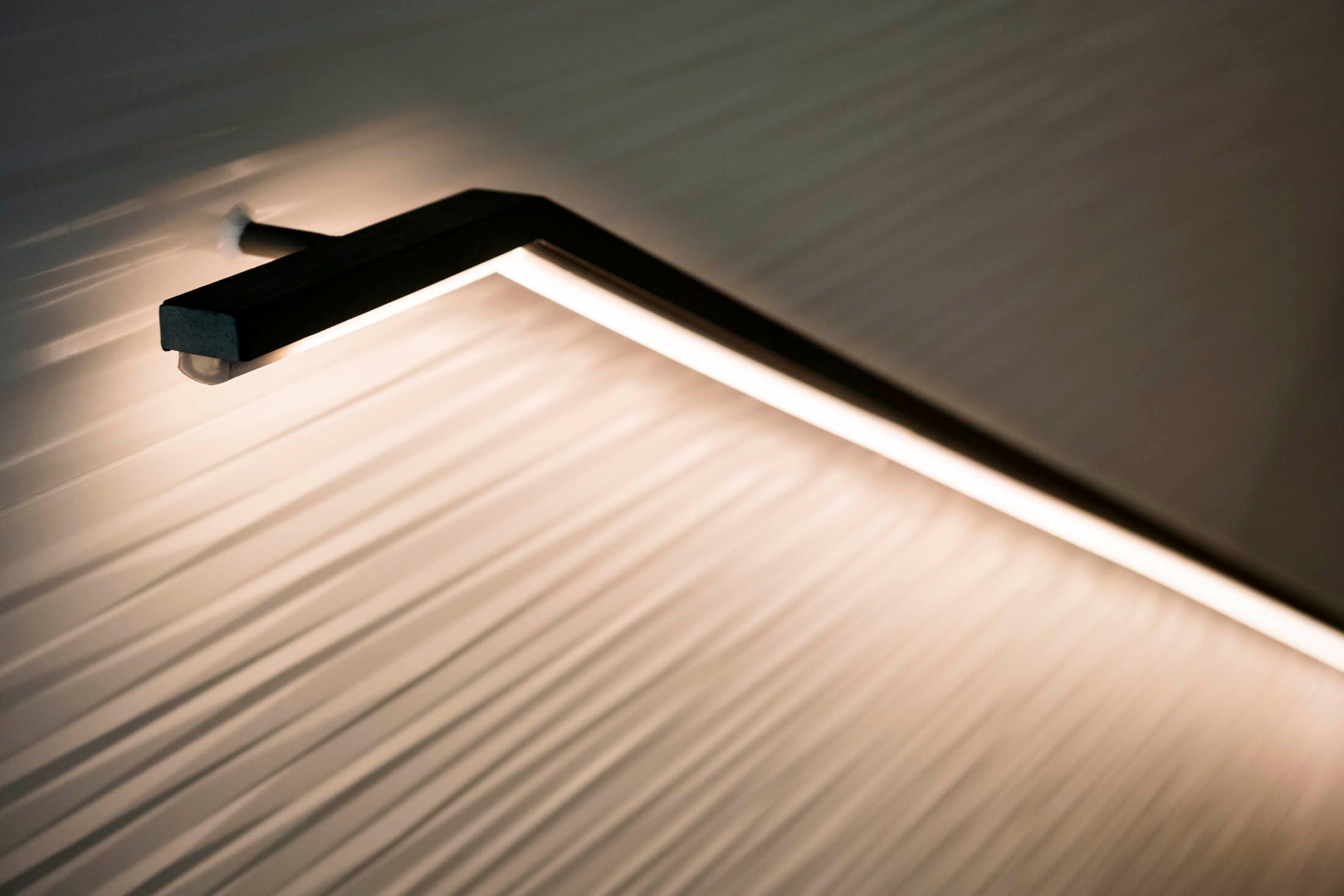
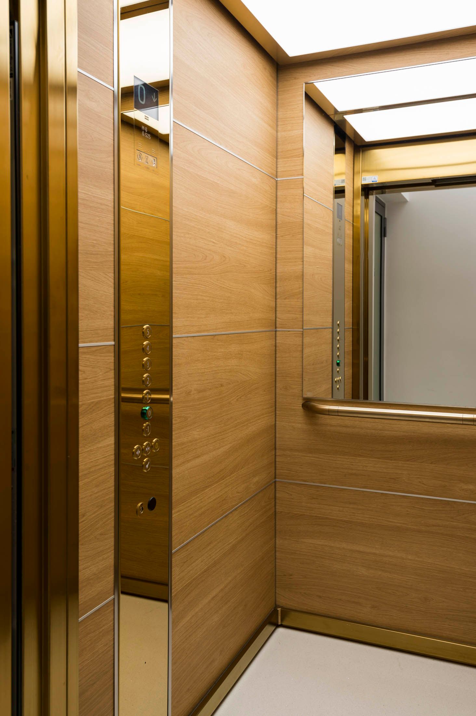
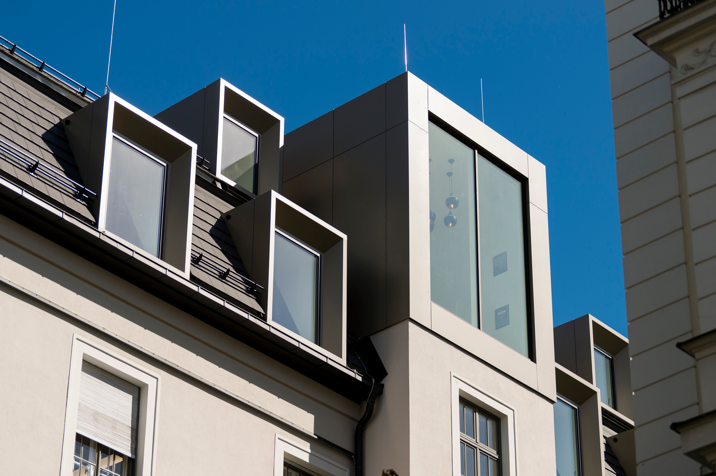
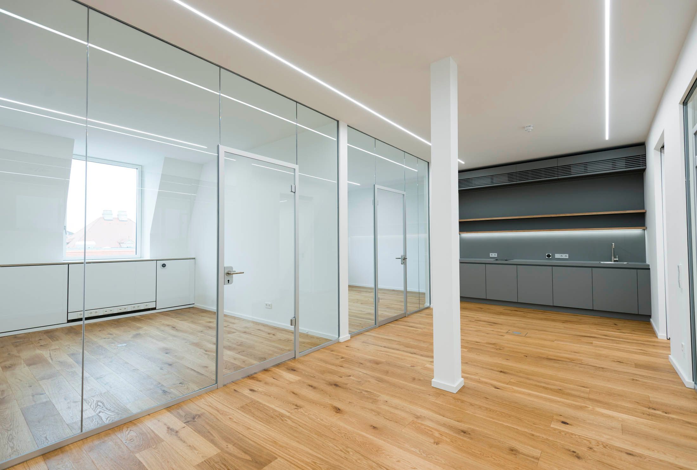
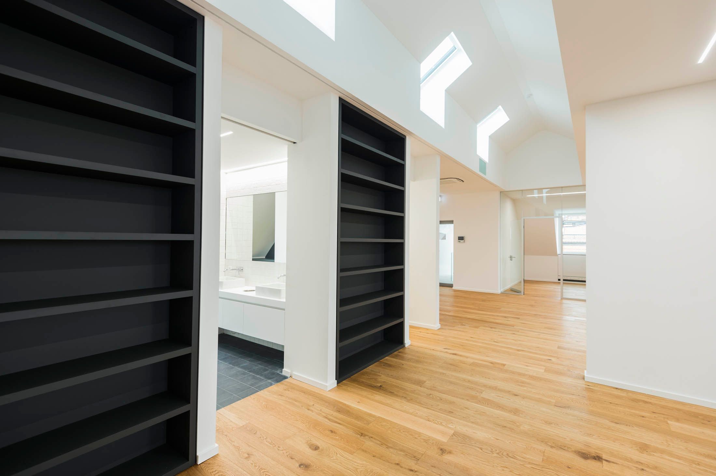
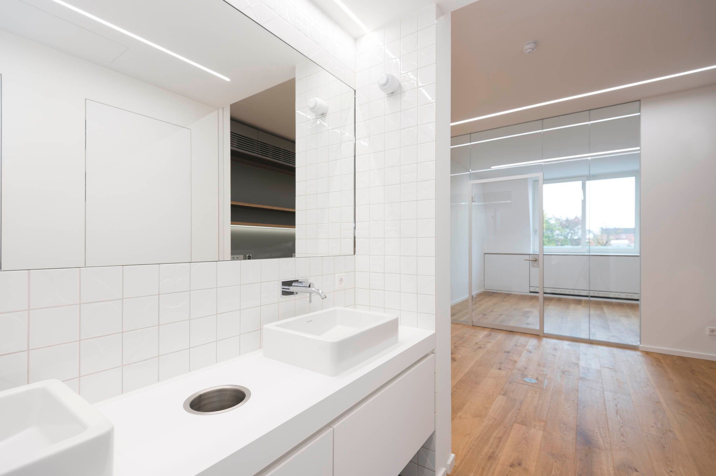
For this project, the existing roof of a building in Munich-Schwabing, dating from 1908, was removed and replaced with a slightly higher mansard roof. This created an additional floor with another office level. The roof contour of the neighboring building was incorporated and continued over the corner at a so-called pavilion distance.
Dormers are being created on the north- and west-sloping roof surfaces on the fourth and fifth floors, which are deliberately designed to be contemporary in comparison to the existing building and its surroundings. In prominent areas of the building, they are being given greater width: for example, at the connection to the neighboring building with its north-facing studio window, at the multi-story bay window on the north side, or at the western stairwell. The new dormers reflect the structure of the existing windows.
The attic thus references the historic building and its neighbors of the same age, while remaining clearly recognizable as contemporary architecture. This design principle is also reflected in the renovation of the entrance: the portal and interior are being made more spacious, thus creating a further accent.